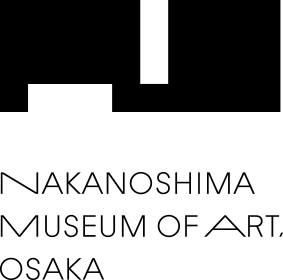VISITVisit
Guide to facilities
Floor guide Detailed floor guide (downloadable)
| 5F | Exhibition galleries |
|---|---|
| 4F | Exhibition galleries |
・・・・
| 2F | Ticket counter, family rest area, Archival Research Room, and lawn plaza (outdoors) |
|---|---|
| 1F | Shop, restaurant, auditorium, and workshop and conference rooms |

| 5F | Exhibition galleries |
|---|---|
| 4F | Exhibition galleries |
| ・・・・ | |
| 2F | Ticket counter, family rest area, archives reference room, and grassy plaza (outdoors) |
| 1F | Shop, restaurant, auditorium, and workshop and conference rooms |
4F Galleries/5F Galleries
Galleries on the fourth and fifth floors exhibit works from among over 6000 pieces in the collection of Nakanoshima Museum of Art, Osaka as well as works on loan from other collections throughout the world. The fourth floor has a total area of about 1,400 square meters, and contains about 60 meters of display cases in Gallery 1 for exhibiting Nihonga paintings. The galleries on the fifth floor are designed with an area of about 1,700 square meters and 6-meter-high ceilings in order to be able to accommodate large-scale touring exhibitions. They can also be divided into smaller sections, allowing them to be used for exhibitions in a range of different sizes. The passage running north and south has large glass windows on both ends, providing visitors wonderful views of Nakanoshima, the island that symbolizes Aqua Metropolis Osaka.
2F
The deck surrounding the building on the 2nd floor level helps improve circulation around the urban area by linking buildings around the
site. Moreover, the passage space, which is where museum visitors first enter the museum, is provided with entrances and exits from many
directions for easy access to everyone. Spatial continuity between floors is achieved by connecting the space three-dimensionally via the
atrium. Bold placement of escalators within the atrium raises visitors’ anticipation levels.
1F
Service establishments such as the café, restaurant and museum shop are provided with wider spaces to enhance visitor experience. Designed to face the street, these shops are also conducive to creating a lively spot in the area. Moreover, a stage-level seating layout is adopted for the auditorium at the heart of the building and the lecture rooms located at the south entrance to accommodate seminars and workshops, as well as a variety of performances such as concerts, plays and receptions






